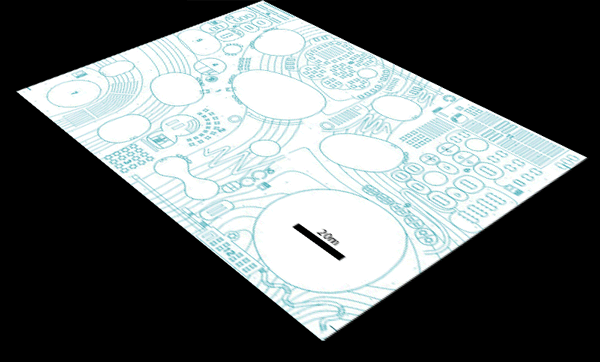
The contours, holes and bounding rectangle were drawn on different layers over a jpg of the plan and moved to the correct elevations.
Make hole was used twice to cut both surfaces before the hole extrusions were exploded, trimmed and deleted.

Make hole was used twice to cut both surfaces before the hole extrusions were exploded, trimmed and deleted.